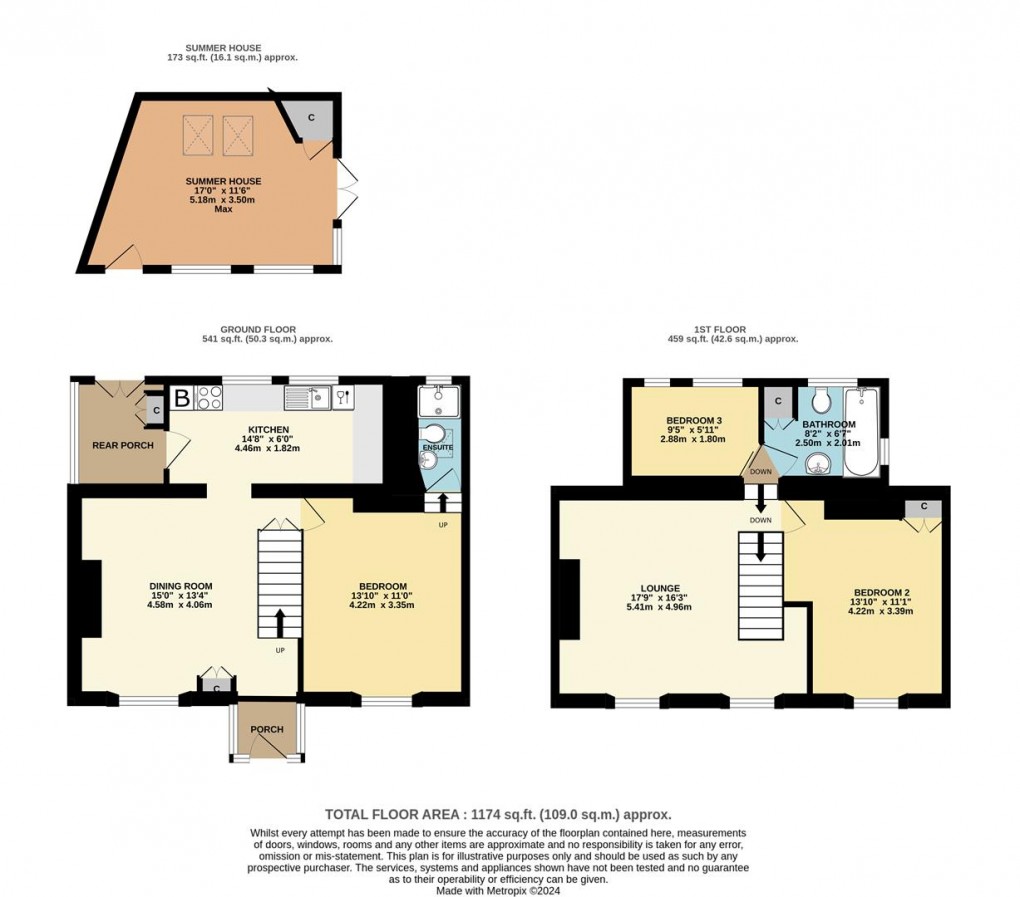Description
- 3 BEDROOM CHARACTER COTTAGE WITH STUNNING HARBOUR VIEWS
- PARKING FOR 3 VEHICLES
- ELEVATED SUMMERHOUSE AND LARGE DECKED AREA WITH FABULOUS HARBOUR VIEWS
- VEHICULAR ACCESS FROM SCHOOL HILL AND PEDESTRIAN ACCESS FROM ST SAVOURS HILL
- PLANNING PERMISSION GRANTED FOR EXTENSION TO PROVIDE EXTENDING KITCHEN/LIVING SPACE, LARGER THIRD BEDROOM AND ADDITIONAL EN SUITE
- COUNCIL TAX BAND - D
- FREEHOLD
SITUATED IN AN ELEVATED POSITION WITH STUNNING HARBOUR VIEWS AND PARKING FOR THREE VEHICLES TO THE FRONT OF THE PROPERTY. COURTYARD TO THE REAR AND STEPS LEAD UP TO A SUMMERHOUSE AND TERRACE OVERLOOKING THE ESTUARY. ACCESS TO ST SAVIOURS AND PLANNING PERMISSION TO EXTEND. Please ask for further details.
Polruan
Polruan lies on the east bank of the river Fowey, just inside the entrance to Fowey harbour. The village has its own general stores, sub post office, tea rooms, two public houses and a long established boat building and repair yard. The village is connected to Fowey, which has a wider range of small shops and businesses catering for most day to day needs, by a regular passenger ferry. The immediate area is surrounded by many miles of wonderful coast and countryside, much of which is in the ownership of the National Trust.
Once away from the immediate local lanes, there are good road connections to the motorway system via the A38/A30. Railway connections (London Paddington) can be made at a number of local stations (Par, Liskeard & Lostwithiel).
The Property
This lovely property has the most spectacular views over Polruan, across the harbour and to countryside beyond. An end of terrace, three bedroom property with grounds to the front, side and rear and parking for two cars. The house would make a lovely main home or work equally as well as a second home. The property benefits from access both at the rear (from St Saviours) and from the front via School Lane. The vendor has planning permission to extend the property with extension to the rear and front to create a fabulous kitchen/dining room, larger third bedroom and addtional ensuite - PA23/06416. https://planning.cornwall.gov.uk/online-applications/applicationDetails.do?activeTab=documents&keyVal=RYV191FGLYY00
The Accommodation
With accommodation over two floors, there are views from the majority of the rooms. Previously used by the owner as a holiday let, the property is now a second home.
The front door opens to the dining room, with stairs rising to the first floor. There is a fireplace to one side and two useful storage cupboards. An opening leads to the kitchen located at the rear of the house with two windows overlooking the courtyard. There are a range of base and wall units, double oven electric cooker, space for dishwasher and also for fridge. A door opens to the rear porch with plumbing and space for washing machine and tumble dryer. A further door opens to the rear courtyard.
From the dining room, a door opens to a double bedroom with window to the front elevation. Steps lead up to the en-suite shower room with WC and wash basin.
Stairs lead from the dining room to the first floor sitting room where two windows to the front elevation provide fabulous views across the estuary and beyond. There is a stone fireplace housing and open fire.
A door opens to a double bedroom with a built in cupboard/wardrobe and the window boasts wonderful estuary views.
From the sitting room steps lead to the third bedroom, currently configured as a bunk room. There is a further door opening to the bathroom, with panelled bath, WC and wash basin.
Outside
The property is accessed via School Lane which leads to the front of the property with paved driveway where there is parking for three vehicles. Timber steps to the side of the property lead up to a higher level of garden where there is a substantial summerhouse, complete with kitchenette area and timber decked terrace. Both the summerhouse and decking benefit from panoramic views over the village, to the harbour and beyond. A gate leads through to an area where the oil tank is housed and a further gate opens to St Saviours Terrace.
Immediately to the rear of the property, there is a paved courtyard suitable for table and chairs. There is a right of access which benefits a neighbouring property.
EPC Rating - F
Council Tax Band - D
Freehold
Viewing
Strictly by appointment with the Sole Agents: May Whetter & Grose, Estuary House, Fore Street, Fowey, Cornwall, PL23 1AH.
Tel: 01726 832299 Email: info@maywhetter.co.uk
Services
None of the services, systems or appliances at the property have been tested by the Agents.
Floorplan

EPC
To discuss this property call our Fowey branch:
01726 832299
or request a viewing
NB. This is just a request, and it's not confirmed until such time that we contact you.
Market your property
with May Whetter & Grose
Book a market appraisal for your property today. Our virtual options are still available if you prefer.
