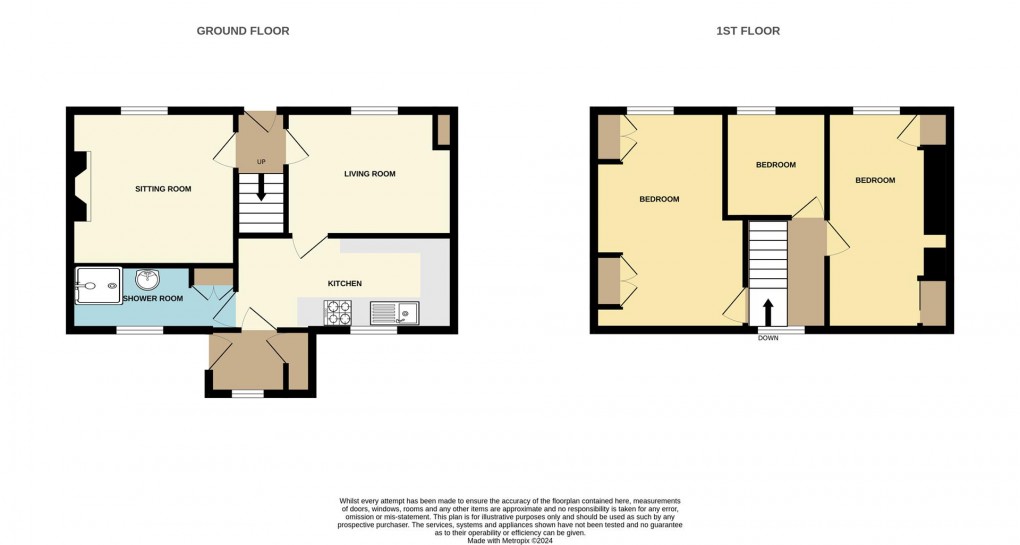Description
- No Chain
- Semi Rural Feel
- Easy Access To A391 & A30
- Hamlet Location
- Open Fields Behind With Views Of Field From Front
- Parking To Rear
- Treverbyn Primary School Not Far
- Eden Project Within A Short Distance
- Period Property
- Short Walk To Penwithick
Available for the first time since it was built circa early 1900's, within the same family. Located between the villages of Penwithick and Bugle in a semi rural location enjoying countryside views is this delightful charming period property. Offering two reception rooms, kitchen, downstairs shower room, rear porch/utility area with three bedrooms to the first floor. Also benefitting from off road parking to the rear and garden area. Viewing is highly recommended to appreciate its scope and potential and its wonderful location being a short distance from the Clay Trails. Please see Agents Notes: PC - F
Location
This family home stands within easy reach of a good range of facilities including Treverbyn primary school, local shops, pubs and the nearby village of Bugle. St Austell town centre is situated approximately 3 miles away and offers a wide range of shopping, educational and recreational facilities. There is a mainline railway station and leisure centre together with primary and secondary schools and supermarkets. The picturesque port of Charlestown and the award winning Eden Project are within a short drive. The town of Fowey is approximately 10 miles away and is well known for its restaurants and coastal walks. The Cathedral city of Truro is approximately 17 miles from the property.
Directions
From St Austell head into the village of Penwithick, head down past the Post Office and Shop heading towards Bugle. Follow the road along past the turning on the left to Treverbyn and one on the right to Ressuga Green. Carry on and approximately 400 yards past the Ressuga Green turning the property will be set back on the left hand side. A board will be erected for convenience. Please note the parking is at the far end of the terrace.
Accommodation
All measurements are approximate, show maximum room dimensions and do not allow for clearance due to limited headroom.
From the pillared pedestrian gateway there is a pathway and steps to the front door, bordered both sides by low maintenance front garden area. Obscure part double glazed door with panel above, opens through into entrance hall.
Entrance Hall
Period features can be immediately seen with mosaic tiled flooring and doors to both reception rooms and carpeted staircase to the first floor.
Reception Room One/Lounge (3.35 x 3.50 - maximum)
Double glazed window to the front enjoying some far reaching views. Central focal point of period fireplace, hearth and surround with coal effect gas fire. Wall mounted radiator.
Reception Room Two (3.17 x 2.93)
Double glazed window to front also enjoying a similar outlook. Focal point of the period fireplace, surround and raised hearth with four bar gas fire. Radiator to the side. Doors open to both sides of the chimney breast into recessed storage.
Kitchen (1.80 x 4.53 - maximum)
Enjoying an outlook up over the garden and driveway from a double glazed window, finished with a tile effect flooring covering. The kitchen comprises a range of cream fronted wall and base units with roll top laminated work surface incorporating stainless steel sink and drainer. Five ring gas hob with integrated oven below, there is also an integrated Bosch slimline dishwasher, low level fridge. Attractive tiled splashback. Low level under stairs storage cupboard with radiator to the side. Latch door gives access to the rear porch entrance and storage and further door to the side opening through into the shower room.
Shower Room (3.52 x 1.33 - maximum)
Frosted double glazed window to the rear with radiator beneath. Comprises a white suite with low level WC, hand basin set into a white gloss vanity unit with mirrored cabinet above and sliding door into double size shower cubicle, all finished with part panel bath sheet surround. Double doors open through into airing cupboard storage.
Rear Porch (1.38 x 1.44)
Single glazed window with outlook over the garden and countryside beyond with part double glazed door to the side. Floor mounted LPG Boiler System. Door into further recess with plumbing and space for white good appliances.
Staircase to the first floor landing. Wall mounted radiator. Obscure double glazed window. Access into the loft. Doors to all three bedrooms.
Bedroom (4.88 x 3.26 narrowing to 2.86)
Large double glazed window to the front enjoying the fabulous views. Currently has a range of in-built wardrobes and overbed blanket storage plus bedside tables and additional drawer and dressing table units. Wall mounted radiator. Picture rail.
Bedroom (4.88 x 2.49)
Also enjoying the wonderful far reaching views from a large double glazed window with radiator beneath. Louvre doors either side of the chimney breast open through into storage. Picture rail.
Bedroom (2.02 x 2.31)
Wall mounted radiator. Double glazed window to front. Picture rail.
Outside
To the front of the property is set back in an elevated position with low maintenance paved garden area with central planting.
To the rear there is ample hardstanding parking for numerous vehicles with part fence surround and raised lawn to the side with further steps and attractive arch lead up onto an area of open lawn. All enclosed by natural hedging and shrubbery. LPG tank is located in this area. The backdrop is open fields.
Council Tax Band - B
Agents Note:
Drainage is by way of a cesspit, which is currently being renewed.
Floorplan

EPC
To discuss this property call our St Austell branch:
01726 73501
or request a viewing
NB. This is just a request, and it's not confirmed until such time that we contact you.
Market your property
with May Whetter & Grose
Book a market appraisal for your property today. Our virtual options are still available if you prefer.
