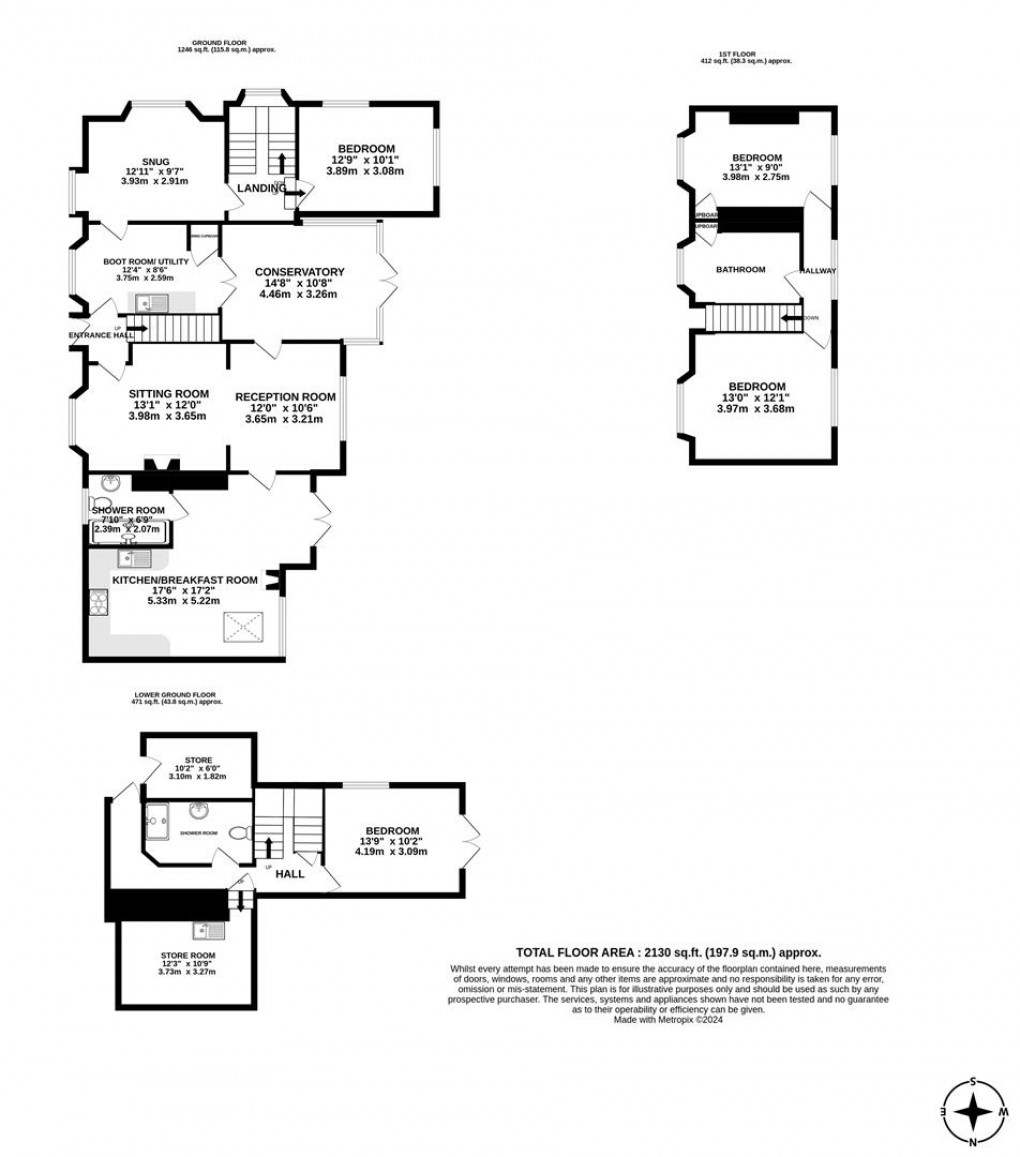Description
- BEAUTIFUL DETACHED 4 BEDROOM CHARACTER COTTAGE
- HUGELY VERSATILE ACCOMMODATION FOR MULTITUDE OF USES
- VERY PRETTY SOUTH FACING GARDENS
- PARKING FOR A NUMBER OF VEHICLES
- CAREFULLY AND TASTEFULLY RENOVATED BY OWNER INCLUDING KITCHEN EXTENSION
- FREEEHOLD
- COUNCIL TAX BAND - E
A BEAUTIFUL DETACHED 4 BEDROOM CHARACTER PROPERTY LOCATED ON THE EDGE OF THIS HIGHLY SOUGHT AFTER TOWN. SPACIOUS AND VERY FLEXIBLE ACCOMMODATION. DELIGHTFUL AND CHARMING GARDENS AND PARKING. VIEWING IS HIGHLY RECOMMENDED.
The Location
Formerly the ancient capital of the County, Lostwithiel occupies an attractive valley setting and is regarded as one of Cornwall's most attractive small towns. There is a real sense of community here, with shops for most day to day needs, lovely pubs and restaurants, a doctor’s surgery, modern dental surgery, and access to the beautiful waters of the Fowey River.
The town also has a main line Railway Station with links to Paddington, London. Two local schools provide education for primary school age children. There are many world class gardens to be found in the immediate area and the fascinating Eden Project with its futuristic biomes is just a few miles away. There are good road links to the motorway system via the A38/A30, and there are flights to London from Newquay.
This charming property is located on the eastern edge of the village, with easy access to lovely countryside walks and further afield to Lanlivery and Bodmin with it's wider range of amenities.
The Property
Set within beautiful gardens, this property has been lovingly renovated and extended by the current owners to provide a well presented characterful home with flexible accommodation which could be used as a large family home, or separate space for a dependant relative or extended family.
On entering the house, it is apparent that the vendors have paid great attention to detail in upgrading and extending the property, whilst retaining a number of original features. The hallway leads through to a comfortable sitting room with multi-fuel burner set into a granite hearth with an opening leading through to a further reception room area. A door opens to a beautiful, bespoke kitchen and dining area with exposed roof timbers and Velux window, creating a lovely light and airy space, ideal for entertaining. There is also a shower room off the kitchen and double doors open on to the south facing rear patio and garden.
A conservatory overlooks the gardens and across to fields beyond, doors lead to a useful utility and boot room.
Stairs lead from the entrance hallway to the first floor of the house where there are two spacious, double bedrooms and a sizeable family bathroom. The principal bedroom has windows to both front and rear elevations with views across neighbouring countryside. There is a wardrobe with shelving and a further storage area. The second bedroom also has windows to both aspects with built-in cupboard, exposed timbers and high ceilings, giving a lovely feeling of space and light.
The family bathroom has a tiled floor with panelled bath and electric shower over, WC, and wash hand basin and built-in storage cupboard.
On the ground floor, the accommodation continues with a door opening to a snug/second sitting room, with exposed beams. There are 2 windows overlooking the side and front garden of the property and another door leads through to a landing and further bedroom with dual aspect windows. Stairs lead down to the lower ground floor hallway with a door to the exterior of the property. There is a shower room with WC and sink. A further bedroom on this floor has French doors opening to the charming gardens. There is a useful cellar (with sink) currently used for storage, this room houses the boiler and spring water system. There is also an outhouse with plumbing for washing machine, space for tumble dryer and further storage.
Outside
Approached directly from the road, a small wooden gate opens to the front garden and pathway to the front door. A 5-bar gate also opens onto the driveway at the front of the house. The garden is bordered by hedging with a number of mature shrubs, affording a good degree of privacy. A path at the side of the property leads to the main garden and large patio area outside the kitchen, ideal for al fresco living, surrounded by pretty plants and trees. Steps lead down to a further area of garden, partly laid to lawn, with another paved patio area, small pond and shed, all enclosed by hedging and shrubs.
There is parking for 2 vehicles at the front and side of the property and a further parking area available opposite the property.
The property has undergone extensive renovation including extension for kitchen and shower room, re-roofing and replacement of windows with hardwood, double glazed casement windows.
EPC Rating - E
The property benefits from oil fired central heating and double glazing throughout.
Council Tax Band - E
FREEHOLD
Viewing
Strictly by appointment with the Sole Agents: May Whetter & Grose, Estuary House, Fore Street, Fowey, Cornwall, PL23 1AH.
Tel: 01726 832299 Email: info@maywhetter.co.uk
Floorplan

EPC
To discuss this property call our Fowey branch:
Market your property
with May Whetter & Grose
Book a market appraisal for your property today. Our virtual options are still available if you prefer.
