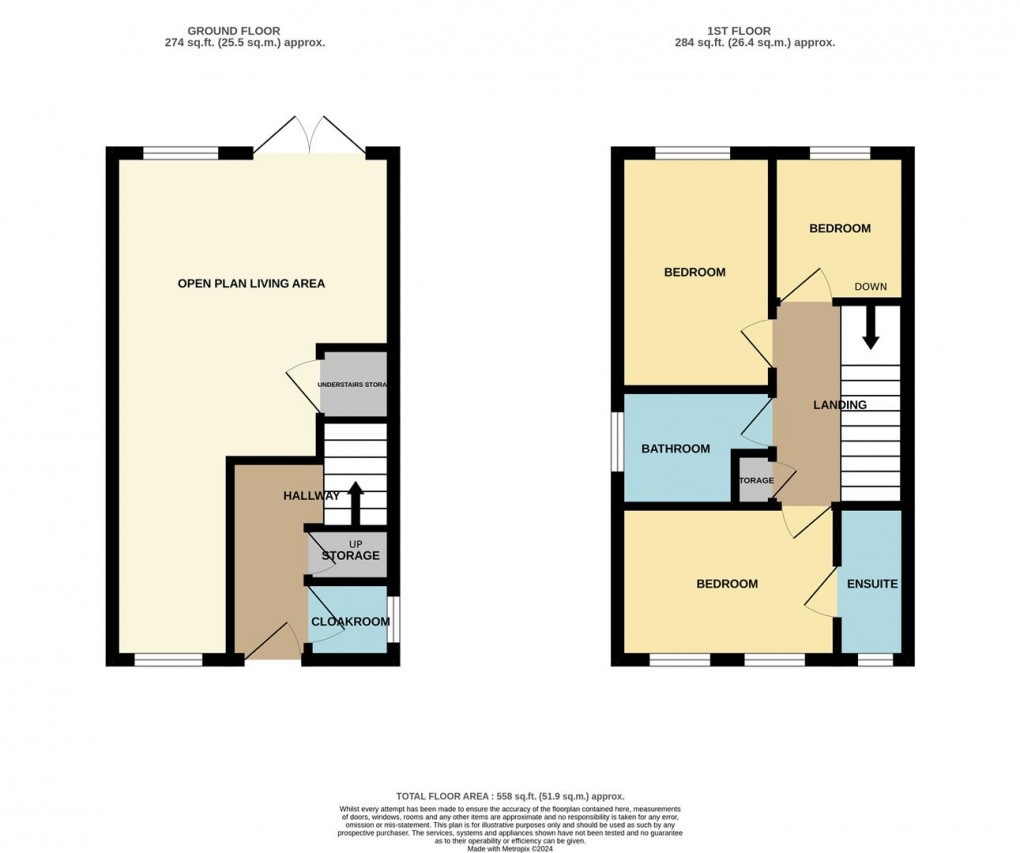Description
- Stunning L evel Of Finish Throughout
- Under Floor Heating Downstairs
- Choices Of Kitchen Colours
- Choices Of Floorings
- Landscaped Gardens
- Close To Walking & Cycling Trails
- A390 & A391 Within Easy Reach
- Primary & Secondary Schooling Not Too Far
- Brick Paved Driveways
**Available For Occupancy By Xmas** Thoughtfully designed and laid out, finished to a high level of finish benefiting from your choice of kitchen colours, worksurfaces and flooring throughout,with under floor heating the ground floor plus beautifully landscaped gardens and brick paved driveway, located in the sought after development of Mulberry Gardens all within east reach of the Countryside Clay Trails & St Austell Bay Beaches is this stunning three double bedroom high specification finished home, which will come with a 10 Year NHBC Warranty. Contact us for more information and book your viewing. Please see agents notes and developer specification.
Location:
Mulberry Gardens is the perfect place to call home, not just because of the beautiful properties on offer, but its fantastic location helps make this development feel truly
special. Situated on the edge of St Austell, you’ll enjoy explore its surroundings with easy reach of St Austell Bay's beaches, the Countryside clays trails which lead to one of the UK’s most iconic tourist attractions, the Eden Project, perfect for a day out, all year round. Just outside of St Austell and within close proximity to Mulberry Gardens lies the picturesque and unspoilt harbour village of Charlestown. This charming historic Port boasts a selection of independent businesses including a wide selection of places to eat and drink and the perfect place to spot one of the magnificent tall ships that regularly visits, it is also the shooting location for both TV and film. Further along the beautiful coastline lies Pentewan Beach and its half a mile of golden sands. St Austell offers a great selection of local schools within close proximity of Mulberry Gardens, as well as a local hospital and a number of doctors surgeries. With great transport links, with Newquay Airport not far, the main railway line and the A391, it’s easy to visit nearby towns like Fowey or further afield cities like Truro, Plymouth, Exeter and Bristol.
Entrance Hall:
Flag stone paved pathway leading to a covered canopy front entrance with attractive composite door with video doorbell system to the side opens into welcoming hallway with staircase, doors through to cloak cupboard, WC, and the open plan living area.
WC:
A generous sized cloakroom with floating effect WC with hidden tiled fronted cistern, hand basin with splash back and frosted window to the side
Storage Cupboard:
A good sized ideal for shoes and coats
Open Plan Living:
A wonderful spacious living area to relax and enjoy with access out to the landscaped rear garden via a set of double doors, with additional double glazed window to the side. You have a choice of floor coverings. Ample TV and power sockets throughout. There is a good sized under stairs storage cupboard.
Kitchen:
All kitchens have been designed in a modern and minimalist fashion by leading kitchen manufacturer, Mayflower Kitchens, with high quality appliances fitted as standard, 20mm quartz worktops are included, with the option to upgrade to granite if desired.
Stairs:
Wood handrail with white spindles and carpeted to the 1st floor
Landing:
Bedroom 1:
The Principle Bedroom with two double glazed windows one with radiator beneath plus ample double sockets and TV point.
En Suite:
Finished with tiled floors and part walls, with bi-fold door into shower with rain effect showerhead and separate attachment. Hand basin
Bedroom 2:
Double glazed window with radiator beneath, ample double wall mounted sockets and TV point.
Bedroom 3:
The third bedroom with radiator beneath a double glazed window
Bathroom:
Beautifully appointed with tiled flooring and part tiled walls, comprising a of a floating WC with hidden cistern, basin with soft closed draws beneath, bath with shower screen. Finished with towel rail and shaver socket.
Outside
To the side lovely coloured brick paved parking for numerous cars, with electrical car charging point, plus some well positioned planting with continues to the front bordering the flag stone paved pathway. The pathway continues and leads to the rear gardens accessed via a timber latched gate. The rear relaxation area can be also access from the floor off the main living area and opens out on a the patios, with gentle tiered garden laid to lawn enclosed by fencing steps leading up onto the terrace.
Agents Notes
You will be offered as standard contemporary carpets fitted throughout with the option for wood flooring if desired.
Premium underfloor heating present on the ground floor, gas fired central heating throughout, with smart home controls installed to control the heating and lighting.
There will be a management company in place for the development which there will be a small annual charge.
Internal photos of a similar styled home that has recently completed.
Council Tax:
Floorplan

To discuss this property call our St Austell branch:
Market your property
with May Whetter & Grose
Book a market appraisal for your property today. Our virtual options are still available if you prefer.
