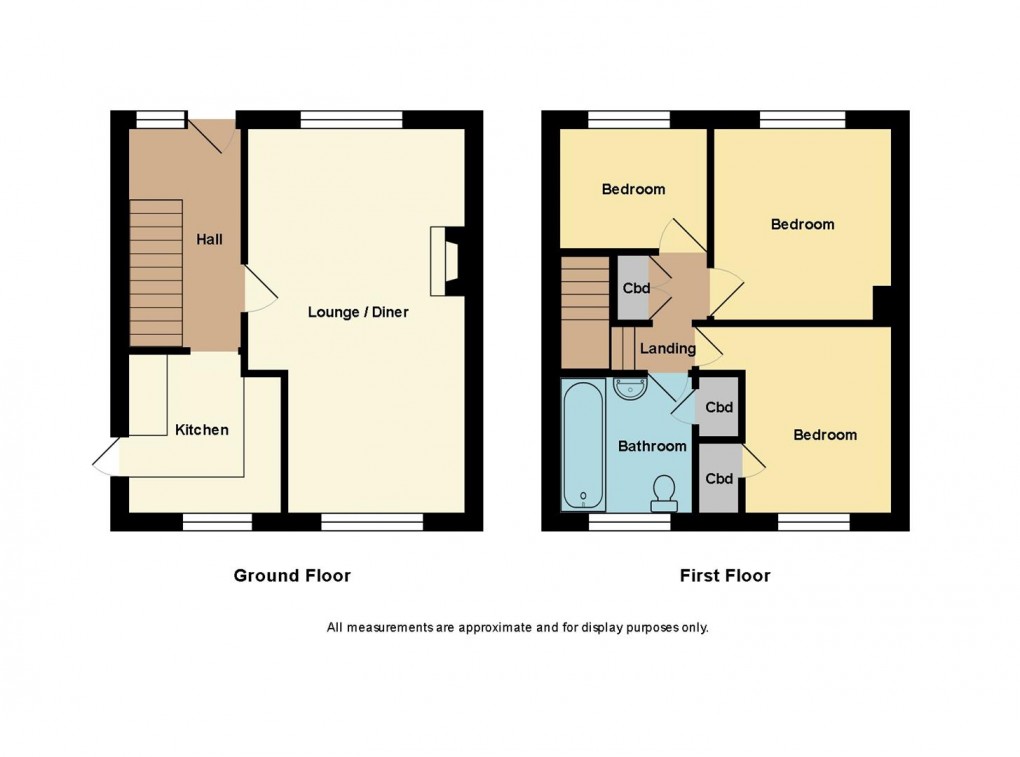Description
- No Chain
- Refurbished
- Soon To Be Mid Terrace
- Generous Rear Garden
- Lounge Diner
- Modern Kitchen And Bathroom
- New Floor Coverings
- Popular Residential Area
- Parking
Located in a popular residential area, a short distance from Holmbush amenities, the coastline and conveniently positioned for local Primary and Secondary Schooling, is this mid terrace family residence which has been refurbished and updated throughout. The property offers driveway with parking for approximately two vehicles, modern gloss kitchen, lounge/diner and remodelled updated family bathroom. To the rear is an enclosed garden which enjoys the sunny aspect throughout the day and into the evening. EPC - D
Junior and Secondary schools are within walking distance of the property. Situated in convenient location for the Holmbush complex, providing supermarkets, bakery and takeaways. St Austell town centre is within 1 mile. There is a mainline railway station and leisure centre together with further primary and secondary schools and supermarkets. The picturesque port of Charlestown and the award winning Eden Project are within a short drive. The town of Fowey is approximately 7 miles away and is well known for its restaurants and coastal walks. The Cathedral city of Truro is approximately 13 miles from the property.
Directions:
From St Austell head down Sandy Hill, past Penmere Road on your right and at the traffic lights carry straight on. Approximately half way along this road just before Bethel Chapel there is a turning right onto Dennison Avenue, take this turning, take the first right into Fairfield Close. Head down and the property will appear on the left hand side. A board will be erected at the front.
Accommodation:
All measurements are approximate, show maximum room dimensions and do not allow for clearance due to limited headroom.
From the driveway a covered front canopy with obscure part glazed door and side panel opens into to entrance hall.
Entrance Hall:
Feature papered pattern wall. Radiator. Strip wood effect flooring. Carpeted staircase to first floor with under stairs open recess storage area. Open arch through to kitchen. Four panel door into lounge/diner.
Lounge/Diner: (6.11m x 2.70m widening to 3.30m)
Large double glazed window to the front with pull back vertical blinds and radiator beneath. Focal point of an open fire grate with raised tiled hearth and back drop with wood mantle surround. Additional radiator within dining area and double glazed sliding doors lead out onto the patio and rear garden.
Kitchen: (2.78m x 2.38m)
Comprising a range of white gloss fronted base and wall units complemented with laminate speckled work surface. One and a half bowl stainless steel sink and drainer with mixer tap. Low level integrated fridge, oven with four ring hob and hidden extractor over. Large double glazed window enjoying an outlook over the garden area.
First Floor Landing:
Doors to all three bedrooms and bathroom. Access to loft. Double wood doors into large over stairs recess storage.
Bathroom:
Comprising a modern white suite of low level WC, hand basin and deep bath with central mixer taps and shower head attachment plus separate wall mounted curved glazed shower screen, finished with speckled bath panel surround. Above the sink a vanity mirror with pull cord lighting, built in shaver socket and display shelf. Chrome heated towel rail. Obscure double glazed window opening to the rear. Door into airing cupboard.
Bedroom: (3.06m x 2.33m)
Double glazed window with pull back vertical blinds and radiator beneath. Door to built-in storage airing cupboard housing the boiler system.
Bedroom: (2.79m x 2.97m)
(maximum measurement)
Large double glazed window to front elevation with radiator beneath.
Bedroom: (2.36m x 1.83m)
Double glazed window to front elevation with pull back blinds.
Outside:
The property is set back from the road, driveway with parking for a couple of cars. To the rear a level good sized sunny aspect garden with patio and lawn enclosed by fencing with pathway out to the side cul de sac.
Council Tax Band - B
Floorplan

EPC
To discuss this property call our St Austell branch:
01726 73501
or request a viewing
NB. This is just a request, and it's not confirmed until such time that we contact you.
Market your property
with May Whetter & Grose
Book a market appraisal for your property today. Our virtual options are still available if you prefer.
