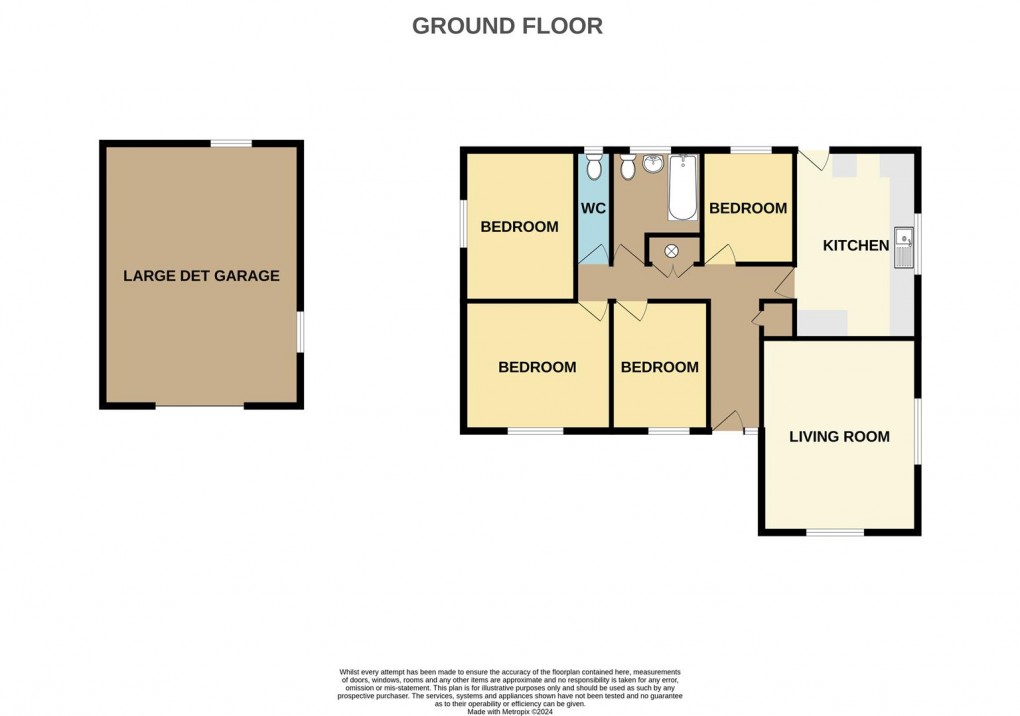Description
- No Chain
- Large Gardens
- Large Garage Outbuilding
- Further Potential to Extend
- Quiet Tuck Away Position
- A390 Within Easy Reach
- St Mewan & Pondhu Primary Schools Close By
- Ample Parking
- Solar Panels Are Owned
- See Agents Notes
Located in a tucked away position, conveniently placed with easy access out onto the A390 St Austell Town a short drive to the coastline and beaches along with the Kingswood Pentewan Trails, is this delightful detached family residence. Offered with no onward chain. Spacious living accommodation set within beautifully landscaped sunny aspect gardens with ample driveway parking and detached garage. Viewing is highly essential to appreciate the position, size and potential. EPC - E ** PLEASE SEE IMPORTANT AGENTS NOTES **
Location
Edgcumbe Road is situated within walking distance of St Austell town centre and has easy road access to Truro and Newquay. In our opinion due to its private lane location, this property has the advantage of providing a safe area for children to play. St Austell town centre has been recently regenerated and offers a wide range of shopping, educational and recreational facilities. There is a mainline railway station and leisure centre together with primary and secondary schools and supermarkets. The picturesque port of Charlestown and the award winning Eden Project are within a short drive. The town of Fowey is approximately 7 miles away and is well known for its restaurants and coastal walks. The Cathedral city of Truro is approximately 13 miles from the property.
Directions
From St Austell head out onto the A390 along Penwinnick Road heading towards Truro, taking the right hand to junction to Trewoon. At the four way traffic lights head straight on approximately 30 yards and just after a pedestrian gate there is curved stone wall giving access to the lane. Turn left here follow the lane up to the top and the property will appear on the right hand side.
Accommodation
All measurements are approximate, show maximum room dimensions and do not allow for clearance due to limited headroom.
From the driveway a wide pathway and further steps with handrails lead to the front entrance with part obscure patterned glazed door with side panel, opens through into welcoming hallway.
Hallway
With carpeted flooring. Doors to all living accommodation together with door into cloakroom/storage housing the electric fuse box and solar panel technology. Double doors into large airing cupboard. Access to the loft.
Lounge (3.81 x 4.89 - maximum)
Dual aspect with two large double glazed windows with one enjoying an outlook down over the beautifully kept gardens and far reaching views back towards St Austell Town. Focal point of slate stone fireplace, surround and raised hearth with wood mantle and recess.
Kitchen/Diner (3.09 x 4.59 - maximum)
Comprising a range of wall and base units complimented with roll top specked laminated work surface incorporating stainless steel sink and drainer with mixer tap. Double glazed window above with roller blind enjoying the wonderful views down over the garden. Part tiled splashback. Under unit and freestanding space for white good appliances and obscure double glazed door giving access to the rear.
Bedroom (2.33 x 2.73 - maximum)
Double glazed window to rear.
Bathroom (1.94 x 1.67)
Fully tiled wall surround with decorative insert. Comprising coloured suite of hand wash basin, panelled bath with electric shower.
Separate WC
Obscure double glazed window and WC.
Bedroom (2.70 x 3.74 - maximum)
Double glazed window to the side.
Bedroom (3.62 x 3.18)
Double glazed window to the front.
Bedroom (3.20 x 2.29)
Also located to the front enjoying an outlook over the garden from a double glazed window. Currently utilised as an office/workstation.
Outside
One of the selling points of this spacious family home are the landscaped gardens, the main garden area is stocked with an array of plants and shrubbery with lawn and stone pebbled areas along with decked areas and summerhouse where you can sit and enjoy the sunshine in a good degree of privacy.
To the front a further raised garden area, large tarmac driveway to the side with parking for numerous vehicles. Further raised hardstanding area where there is a greenhouse behind the garage.
The garage offers great potential due to its size and height.
Garage
To the front an up and over door opens into a large garage area with glazed windows to the side and rear. Both power and light, due to its height it could offer further potential.
Important Agents Notes
The property is accessed from a private lane and is the responsibility of all neighbouring properties.
The property benefits from solar panels which are owned.
Due to cracking a structural engineers report has been undertaken and the report is available upon request.
Council Tax Band - D
Services
None of the services, systems or appliances at the property have been tested by the Agents.
Floor Area
The floor area measurement is taken from the EPC.
Viewings
Strictly by appointment with the Sole Agents: May Whetter & Grose, Bayview House, St Austell Enterprise Park, Treverbyn Road, Carclaze, PL25 4EJ
Tel: 01726 73501 Email: sales@maywhetter.co.uk
Floorplan

EPC
To discuss this property call our St Austell branch:
01726 73501
or request a viewing
NB. This is just a request, and it's not confirmed until such time that we contact you.
Market your property
with May Whetter & Grose
Book a market appraisal for your property today. Our virtual options are still available if you prefer.
