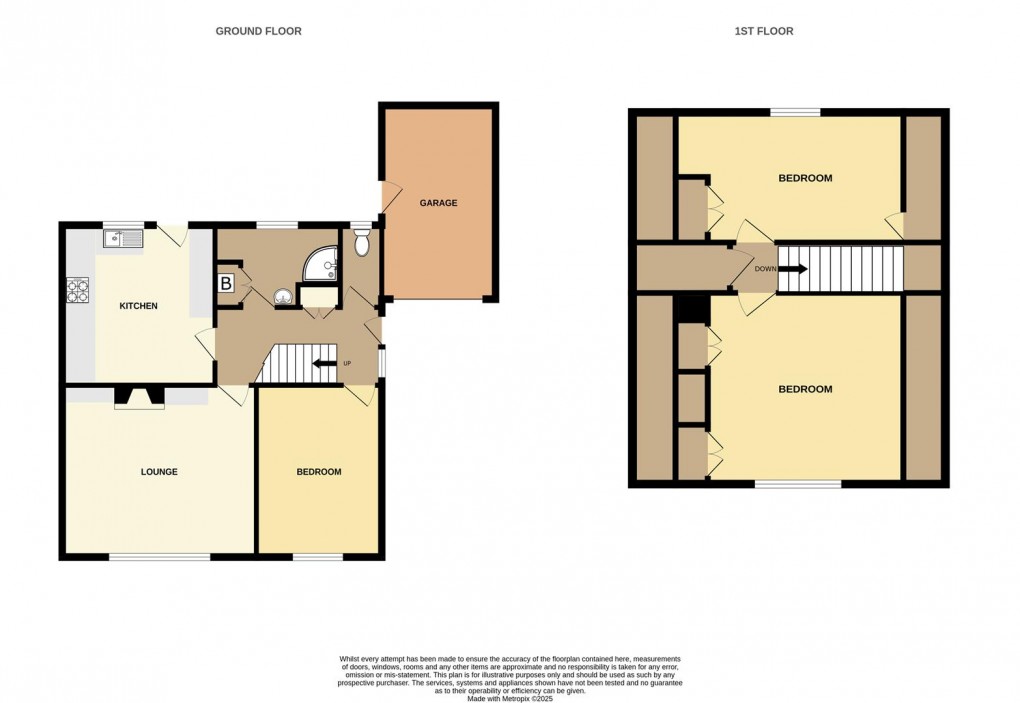Description
- No Chain
- Super St Austell Bay Views
- Well Presented Throughout
- Low Maintenance Gardens
- Versatile Living Accommodation
- Generous Sized Living
- Not Far From St Austell Town & Amenities
- Quiet Cul De Sac
- Corner Plot Location
- Mains Services
Enjoying breath taking views across St Austell Bay from its elevated, sunny aspect position within a quiet sought after cul-de-sac within easy reach of St Austell Town and the local amenities, is this impressive and versatile family residence. Offered with no onward chain. Set within well kept and manageable gardens with driveway parking and garage. Viewing is highly recommended to appreciate its fabulous position, views and finish. EPC - D
Location
St Austell town centre is situated within a short distance and offers a wide range of shopping, educational and recreational facilities. There is a mainline railway station and leisure centre together with primary and secondary schools and supermarkets. The picturesque port of Charlestown and the award winning Eden Project are within a short drive. The town of Fowey is approximately 7 miles away and is well known for its restaurants and coastal walks. The Cathedral city of Truro is approximately 13 miles from the property.
Directions
From St Austell Town head along Tregonissey Road, past Poltair School on your left hand side taking the next left up into Sycamore Avenue. Follow the road up to the top where it will widen and there is a central green and the property will appear in the top left hand corner.
Accommodation
All measurements are approximate, show maximum room dimensions and do not allow for clearance due to limited headroom.
From the sweeping driveway leading around to the front of the garage and bungalow. Obscure part glazed door with side panel opening through into entrance hall.
Entrance Hall
Carpeted flooring. Stair case to the first floor. Doors to downstairs living accommodation and double doors into good size storage cupboard housing the fuse box.
Bedroom (3.04 x 4.09 - max)
Finished with light warm coloured wall surround and carpeted flooring. Large double glazed window with radiator beneath from where you can enjoy the wonderful views.
W.C.
Low level WC with part tiled wall surround and carpeted flooring. Obscure double glazed window to the rear with roller blind.
Shower Room (3.03 x 1.84 - max into recess)
Finished with part tiled wall surround. Curved glazed doors into one and half size shower cubicle with electric wall mounted shower. Hand basin with shelf and mirror above. Large chrome heated towel rail set beneath the obscure double glazed window with roller blind. Into the recess there is space and plumbing for white good appliances and a set of double doors into further storage housing the Combi Boiler.
Kitchen/Diner/Breakfast Room (3.70 x 3.78 - max)
Comprising a comprehensive range of bevelled edge wood fronted wall and base units complimented with polished roll top laminated work surfaces with attractive tiled splashback, incorporating one and half bowl stainless steel sink with drainer and mixer tap, four ring gas hob with extractor over and integrated oven below. Also incorporates deep pan drawers. Tile effect floor covering. Wall mounted radiator. Part obscure double glazed door and double glazed window with roller blind opening to the rear.
Lounge (4.73 x 4.05)
An impressive sunny aspect lounge with floor to ceiling double glazed panel from where you can take in the fabulous views across St Austell Bay. Finished with a light warm coloured surround and coloured carpeted flooring. Wall mounted radiator. Central focal point of slate fronted hearth and surround with display shelving. Agents Note: Please note the electric fire is not included in the sale. Television and Telephone points.
Carpeted stair case to the first floor to both bedrooms.
Bedroom (4.17 x 4.04 at max points)
Benefitting from in-built wardrobe and eaves storage. Far reaching elevated views across St Austell Bay and over the cul de sac from a large double glazed window.
Bedroom (2.7 x 4.64 at max points)
To the rear with large double glazed window with pull back Vertical blinds, also benefitting from in-built wardrobe and low level eaves storage.
Outside
To the front, the property has a sweeping driveway for numerous vehicles leading to the garage.
Garage
With up and over metal door.
The front garden is laid to lawn with some planted borders.
To the rear, pathway to steps with handrail lead up onto a further paved area, further turning steps and handrail up onto an area of lawn offering a good degree of privacy. External door to the side of the garage.
Council Tax Band - D
Services
None of the services, systems or appliances at the property have been tested by the Agents.
Broadband and Mobile Coverage
Please visit Ofcom broadband and mobile coverage checker to check mobile and broadband coverage.
Viewings
Strictly by appointment with the Sole Agents: May Whetter & Grose, Bayview House, St Austell Enterprise Park, Treverbyn Road, Carclaze, PL25 4EJ
Tel: 01726 73501 Email: sales@maywhetter.co.uk
Floorplan

EPC
To discuss this property call our St Austell branch:
01726 73501
or request a viewing
NB. This is just a request, and it's not confirmed until such time that we contact you.
Market your property
with May Whetter & Grose
Book a market appraisal for your property today. Our virtual options are still available if you prefer.
