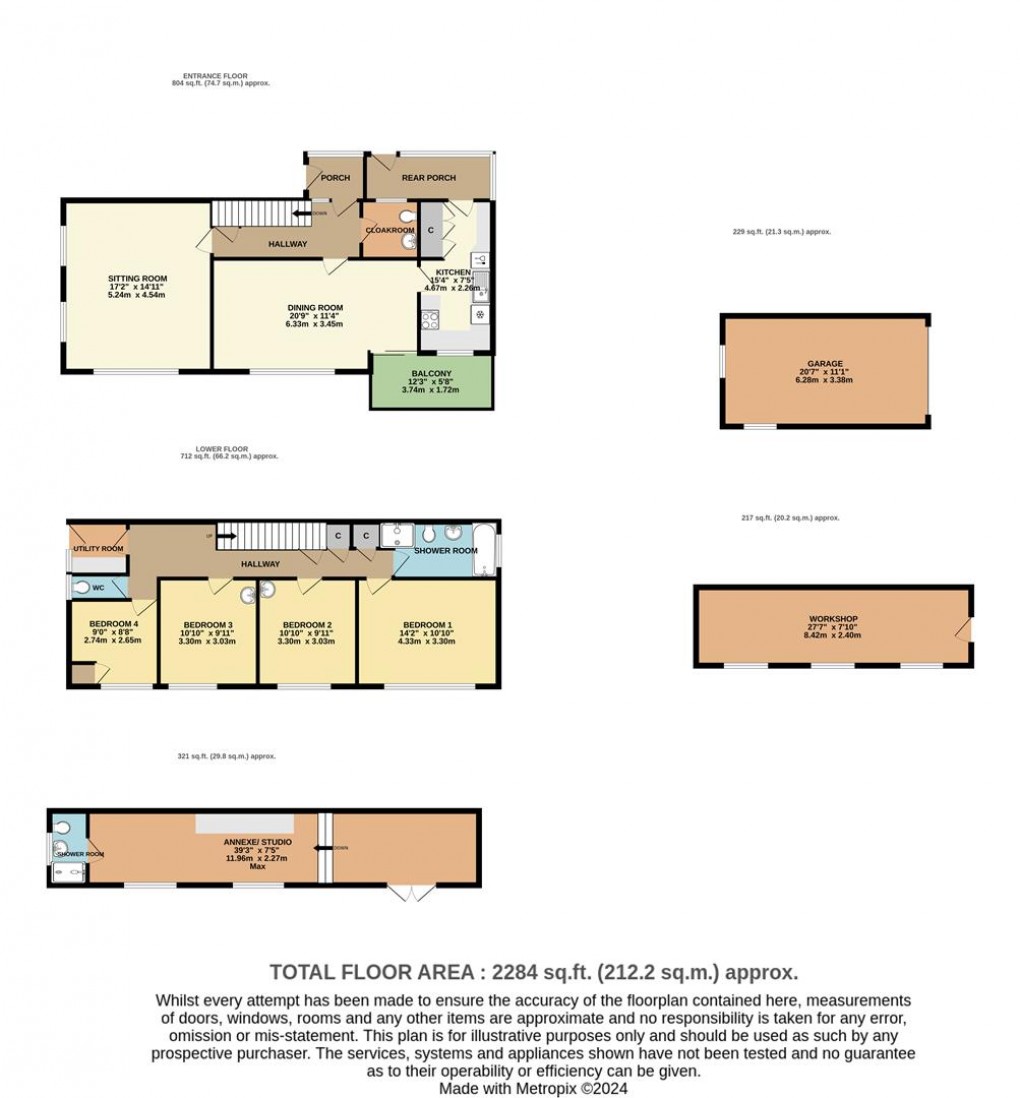Description
- STUNNING ESTUARY VIEWS
- PARKING FOR SEVERAL CARS
- 4 BEDROOM HOUSE WITH GARAGE AND GENEROUS SIZED GARDENS
- PLANNING PERMISSION TO BUILD ADDTIONAL PROPERTY ON SITE OF GARAGE
- SHORT WALK TO READYMONEY BEACH, COASTAL PATHS AND TOWN CENTRE
- COUNCIL TAX BAND - F
- FREEHOLD
LOCATED IN AN ELEVATED POSITION, THIS PROPERTY DOES NOT DISAPPOINT WITH THE MOST STUNNING VIEWS ACROSS THE HARBOUR TO POLRUAN, OUT TO SEA TOWARDS PONT AND BEYOND. WITH ALMOST EVERY ROOM OFFERING A FABULOUS VIEW, THIS REALLY DOES HAVE THE WOW FACTOR!
The Location
Fowey is renowed as one of the most attractive waterside communities in the county. Particularly well known as a popular sailing haven with it’s sheltered estuary, the town has two thriving sailing clubs, a famous annual Regatta and excellent facilities for the keen yachtsman. Other activities on offer include paddle boarding, kayaking and the wonderful, sheltered Readymoney Cove. The bustling town provides an excellent range of shops, numerous restuarants and pubs, catering for most day to day needs.
The immediate area offers many miles of delightful coastal paths and countryside to explore, much of which is in the ownership of the National Trust. Award winning restaurants, small boutique hotels, and a wide range of independent shops, have helped to establish Fowey as a popular, high quality, destination.
The Property
Positioned on a quiet lane off Daglands Road, the property benefits from being tucked away from the day to day comings and goings of the town. Yet, just a short distance from both the town and Readymoney Beach, local amenities are within a 10 minute walk.
The house was constructed in 1970 and offers spacious accommodation over 2 floors. This house is all about the view - which is quite spectacular and reaches from the harbour entrance, over to Polruan and further up river to Pont and beyond.
With reverse accommodation to make the most of the wonderful views, the entrance level invites you into spacious living accommodation comprising large, light and airy sitting room, generous sized dining room with sliding doors to a balcony and well appointed kitchen. There is a useful utility room and additional cloakroom, accessed from the hallway. All the reception rooms have fabulous views.
From the landing, stairs lead down to the lower level where there are 4 generous double bedrooms and a family bathroom with panelled bath and separate shower. From the lower hallway, a door leads to the garden. There is further accommodation on the lower ground floor accessed separately from the main house. This area comprises separate accommodation and useful as overflow/additional family space.
Outside
A garage is situated to one side of the grounds and accessed from lower Daglands Road, there is parking for several vehicles to the front of the property where there is access to the garage and steps lead to the lower level of garden and grounds. Below the garage there is a very useful workshop, an ideal space for storage.
The gardens are extensive and offer scope to redesign the whole area, either for use as gardens for the main home, or separate if developing the site with an additional property.
There is planning permission granted to develop the site. This includes demolition of the existing garage and the building of a 4 bedroom property with parking. Planning application PA21/03318.
Please ask for further information.
EPC Rating: E.
Council Tax Band: F.
Services: Mains water, electricity and drainage.
Viewing: Strictly by appointment with the Sole Agents: May Whetter & Grose,
Estuary House, Fore Street, Fowey, Cornwall, PL23 1AH.
Tel: 01726 832299 Email: info@maywhetter.co.uk
Floorplan

EPC
To discuss this property call our Fowey branch:
01726 832299
or request a viewing
NB. This is just a request, and it's not confirmed until such time that we contact you.
Market your property
with May Whetter & Grose
Book a market appraisal for your property today. Our virtual options are still available if you prefer.
