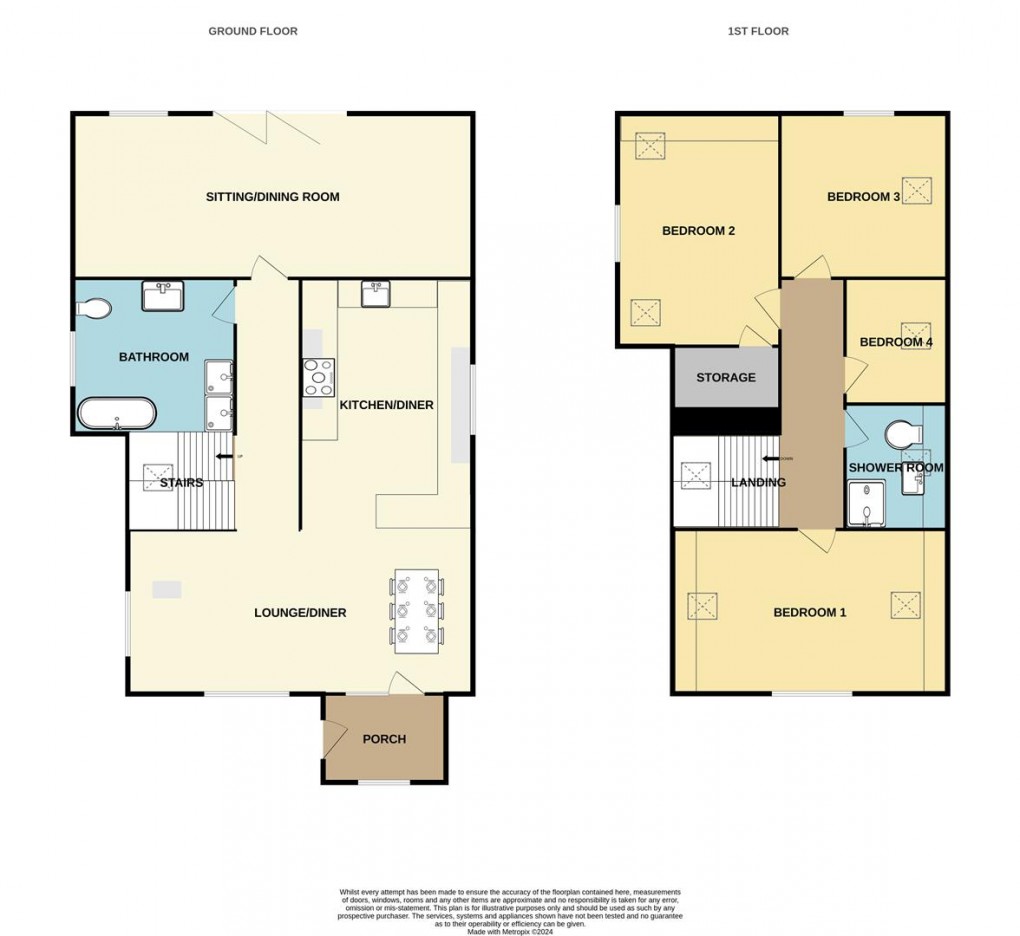Description
- VILLAGE LOCATION
- WALKING DISTANCE TO SHOPS AND RECREATIONAL AREAS
- EASY ACCESS TO A30
- OPEN PLAN LOUNGE/DINER
- ENCLOSED REAR GARDEN
- OIL FIRED CENTRAL HEATING
- PLEASE SEE AGENTS NOTES
Conveniently located in Lanivet which offers schooling, fish and chip shop, Village Pub and Local convenience store. The town of Bodmin is approximately 3 miles away and offers a wider range of facilities. Lanivet is located in the centre of Cornwall within half a mile of the A30, the main artery route throughout the county and offers many local walks with Helman Tor only being a mile away. You will be required to submit a short enquiry form prior to arranging a viewing to confirm you are eligible – please email agent for enquiry form. Please visit Ofcom broadband and mobile coverage checker to check mobile and broadband coverage. What 3 Words:///hoped.fork.chaos All of our tenancies are assured shorthold tenancies (ASTs) with an initial period (usually 6 months) where all parties are locked in. At the end of the initial period our tenancies automatically roll into periodic tenancies (month to month).
A spacious & well presented detached, non estate, individual build, four bedroom house with two reception rooms. Accommodation comprises:
Entrance porch: (2.08 x 1.22)
Open plan lounge diner: (6.75 x 3.97)
Feature “cube” lighting in both lounge & dining areas.
Kitchen: (5.15 x 3.42)
Featuring black high gloss wall and base units with soft close, intelligent storage,feature lighting. Built in oven/grill, five ring ceramic buttonless hob, dishwasher, polished granite worktops, space and plumbing for American fridge freezer WM&TD and electric underfloor heating.
Rear hall: (5.05 x 0.93)
Family Wet-Room: (3.23 x 2.68)
With open Rainfall 500 “his and hers” shower, freestanding bath with mixer tap and detachable shower head, WC, large hand wash basin set on vanity storage unit with LED backlit mirror, heated towel rail and underfloor heating.
Second reception room: (7.93 x 3.92)
With quad full opening Upvc doors allowing access to the enclosed rear garden laid to lawn, with secure gated access to front drive.
First Floor
Family Shower Room: (2.47 x 2.28)
With under floor heating, shower cubicle with mains fed shower, WC, hand wash basin and mirror.
Bedroom One: (5.06 x 4.14)
(Triple aspect double = Cream Carpet)
Bedroom Two: (5.06 x 3.56)
(Triple aspect double with two inbuilt storage areas = Navy Blue Carpet)
Bedroom Three: (3.84 x 3.42)
(Double aspect rear/side facing double = Orange Carpet)
Bedroom Four: (2.39 x 2.24)
(Side facing single with large Velux window = Light Grey Carpet)
AGENTS NOTES
We would like to advise that the landlord of this property is a connected person to the agency dealing with the property transaction.
Floorplan

EPC
To discuss this property call our St Austell branch:
Market your property
with May Whetter & Grose
Book a market appraisal for your property today. Our virtual options are still available if you prefer.
