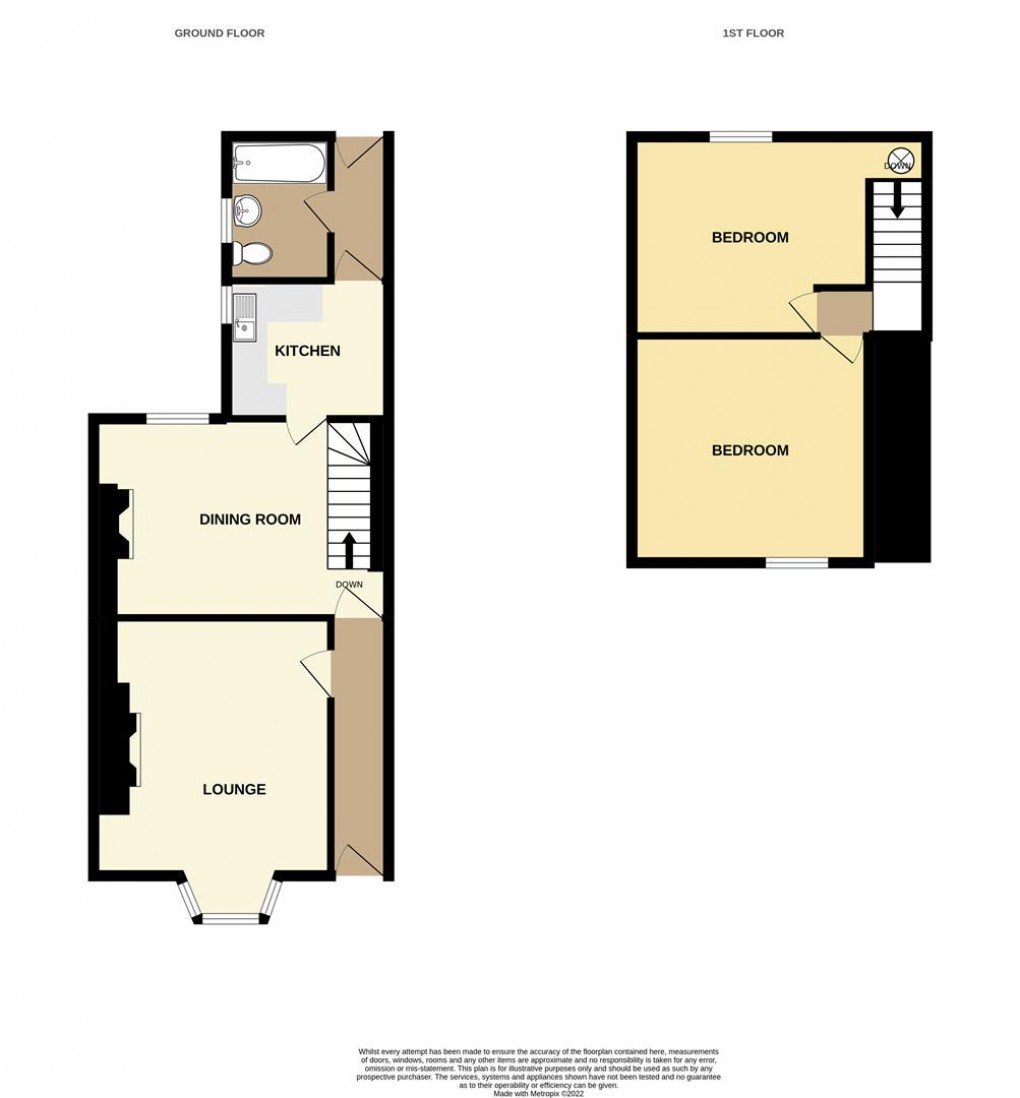Description
- End of Terrace
- Two Bedrooms
- Double Glazing
- Central Heating
- Long Rear Garden
- Level Access to Village
- Close to Railway Station
- Walking Distance To Beach
- Close To Shops - Popular Village
- NO ONWARD CHAIN
** VIDEO TOUR AVAILABLE UPON REQUEST ** A two bedroom, two reception rooms end of terrace cottage on sought after Par Green offered for sale Chain Free. The cottage has a lovely long garden and benefits from double glazing and gas central heating. The cottage would benefit from some modernisation and is located in a level position close to all local amenities. Please see Agents Note. EPC - E
Located within a short walk of Par Beach. Par is an extremely popular village with an excellent range of local amenities including sandy beaches, running track, doctors, supermarket, hairdressers, library, chemist, post office, general stores, public houses and mainline railway station. There are two Primary schools within easy reach and a large sandy beach. The town of Fowey is approximately 4 miles away and is well known for its restaurants and coastal walks. The picturesque port of Charlestown and the award winning Eden Project are within a short drive. The recently regenerated St Austell town centre is approximately 4 miles away and offers a wider range of shopping, educational and recreational facilities. There is a mainline railway station and leisure centre together with primary and secondary schools and supermarkets.
Directions:
From St Austell head out on the A390. Turning right at the roundabout onto Par Moor past Britannia Inn on your left, heading along through the traffic lights and under the railway bridge past Par Docks on your right. Turn right by the Fruit and Veg shop and the signpost for Fowey. Follow the one way system turn, right heading towards Fowey, approximately four hundred yards the road will split into two, around to the right past Personal Choice Funeral Directors coming back on yourself and onto Par Green. Follow the road along for approximately six hundred yards the property will appear on the right, just past the Post Office.
Accommodation:
All measurements are approximate, show maximum room dimensions and do not allow for clearance due to limited headroom.
Entrance Hall:
Upvc entrance door. Radiator. Consumer unit. Doors to living area.
Lounge: (4.6m into bay x 3.3m min plus recess)
Double glazed bay window to the front elevation overlooking the front garden. Radiator. Fireplace (not tested) in surround with hearth and mantel above.
Dining Room: (3.5m (min) x 3m)
Double glazed window to rear elevation. Radiator. Tiled fireplace with gas fire and back boiler. Stairs to first floor with under stairs cupboard. Door to kitchen.
Kitchen: (2.2m x 2.5m)
Double glazed window to side elevation. Fitted with a range of floor and wall kitchen units. Worksurfaces incorporating stainless steel sink unit. Space and plumbing for washing machine. Space and point for electric cooker. Door to rear hall.
Rear Hall:
Upvc double glazed leading to outside. Door to bathroom/WC.
Bathroom/WC:
Double glazed window to side elevation with obscure glazing. Bathroom suite comprising low level flush WC, pedestal hand wash basin and panelled enclosed bath. Radiator.
First Floor Landing:
Bedroom One: (3.6m x 3.6m)
A spacious double bedroom. Double glazed window to front elevation. Radiator.
Bedroom Two: (3.7m (max) x 3m)
A good size double bedroom. Double glazed window to rear elevation. Radiator. Open cupboard with hot water cylinder.
Outside:
To the front is a nice area of garden laid to lawn and flower/shrub bed border. A paved pathway leads to the front door.
To the rear a pathway, with right of way access for the adjoining neighbour, leads around to the side where a gate and alley lead to Par Green. Beyond the rear path is a paved patio area which leads to the main garden. The long main rear garden is level and laid to grass with shrubs, trees and flowers. Three quarters down the garden, is a timber shed.
Agents Note:
There is a small element of a flying freehold included above the entrance hall and as previously mentioned the attached property has a right of access across the rear garden.
Council Tax: B
Floorplan

EPC
To discuss this property call our St Austell branch:
Market your property
with May Whetter & Grose
Book a market appraisal for your property today. Our virtual options are still available if you prefer.
