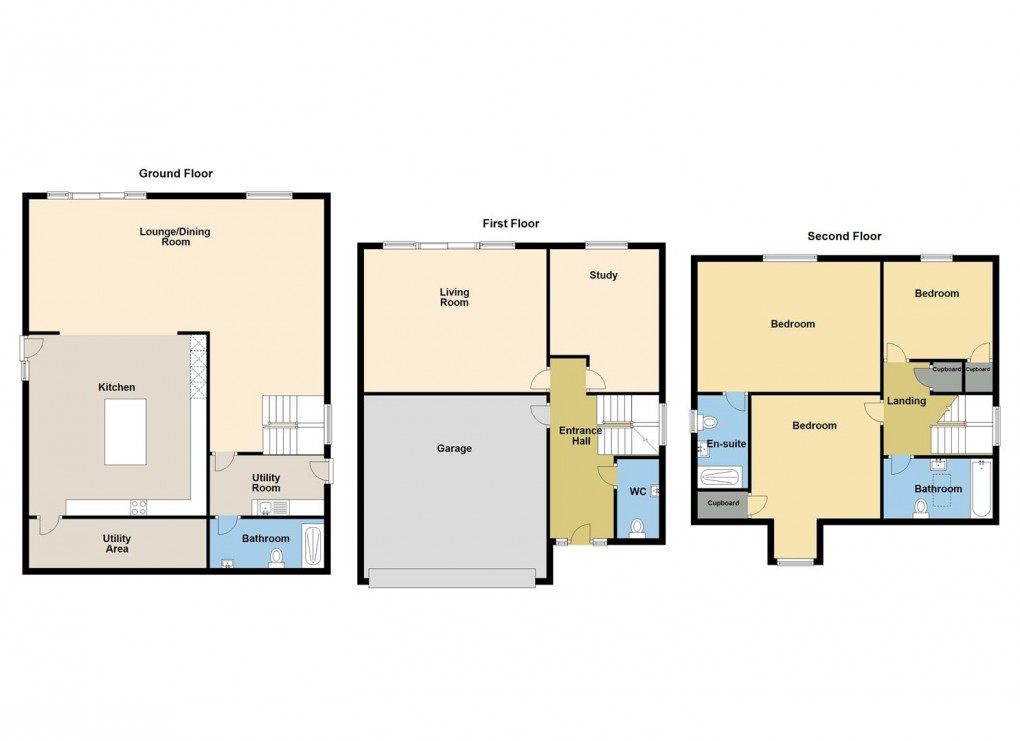Description
- Executive Detached House
- Cul De Sac Setting
- Garage & Off Road Parking
- Rural Views
- Well Stocked Garden
- High Spec Finish
- Superb Open Plan Living Space
- Popular Village Location
- Close to School & Amenities
- Owned Solar Panels
A spacious FOUR BEDROOM modern family home with air source heating, double solar panel arrays, underfloor heating on two floors, double glazing, well stocked garden, LARGE INTEGRAL GARAGE and off road parking. The well arranged accommodation which comprises of ground floor Entrance Hall, Cloakroom, Lounge, Study/Bedroom Four. The lower ground floor comprises utility, shower room, superb and spacious kitchen/living/dining room, storage room. To the first floor, three large double bedrooms, en-suite and main bathroom. The property is set at the end of a cul de sac and has some delightful rural views. EPC B
Location
Situated in the village of St Stephen which offers a range of village amenities including CoOp general store, Post Office, take away, a public house, primary and secondary schools. St Stephen is situated within easy reach of the recently regenerated St Austell town centre, offering a wide range of shopping, educational and recreational facilities. There is a mainline railway station and leisure centre together with primary and secondary schools and supermarkets. The picturesque port of Charlestown and the award winning Eden Project are within a short drive. The town of Fowey is approximately 13 miles away and is well known for its restaurants and coastal walks. The Cathedral city of Truro is approximately 12 miles from the property.
Directions
From St Austell take the A3058 Newquay Road. Proceed through Trewoon and High Street. Continue into the centre of St Stephen and at the crossroads turn right into Fore Street. Proceed along into Trethosa Road and a short way past the School entrance turn left into Kernick Close and then into Lower Meadows where Number 19 will be found on the lower side.
Accommodation
All measurements are approximate, show maximum room dimensions and do not allow for clearance due to limited headroom.
Ground Floor
Entrance Hall
Covered entrance leading to entrance hall, with stairs leading to the upper and lower ground floor areas.
Cloakroom WC (1.89 x 1.2)
Lounge (5.82 x 4.19)
A lovely lounge room with windows overlooking rural countryside.
Study/Bedroom Four (4.19 x 3.45)
Window to rear
Integral Garage
Door leading from entrance hall.
First Floor
Landing Area
Built-in airing cupboard.
Bedroom Two (4.06 x 3.81)
Window to rear. Large built-in wardrobe.
Bedroom Three - maximum plus dormer (4.62 x 3.45 - maximum)
Large built-in storage cupboard.
Bathroom
Fitted with white suite, including shower over the bath with hinged glass shower screen. Extractor. Velux roof light.
Bedroom One (5.79 x 4.34 - maximum)
Window overlooking rear garden and open farmland.
En-Suite
Fitted with a white suite including double shower. Window to the side.
Lower Ground Floor
Open Plan Lounge/Diner/Kitchen
Lounge/Dining Room Area (9.35 x 4.19)
Wide sliding patio doors leading to rear garden. open plan to kitchen, door to utility room
Kitchen (5.72 x 3.71)
Comprehensively fitted with a range of soft close kitchen units with a range of built-in appliances, including oven, induction hob, extractor, dishwasher, full height fridge, and freezer.
Plant Room (5.72 x 1.98)
The air sourced heat pump's hot water cylinder and central heating plumbing are situated in this room.
Utility Room (3.25 x 1.91)
Built-in washing machine and space for a free standing tumble dryer. With external door leading to side pathway.
Shower Room
Low level WC, wash hand basin, WC and double shower. Tiled walls.
Outside
To the front of the property is brick paved parking leading to the integral double garage. To the side of the parking access leads to the front entrance door.
To the rear is a well stocked garden and patio area providing a lovely area for sitting out and accessed from the open plan living space.
Agents Notes
Management fee currently £131 for 2023.
Council Tax Band - D
Floorplan

EPC
To discuss this property call our St Austell branch:
Market your property
with May Whetter & Grose
Book a market appraisal for your property today. Our virtual options are still available if you prefer.
