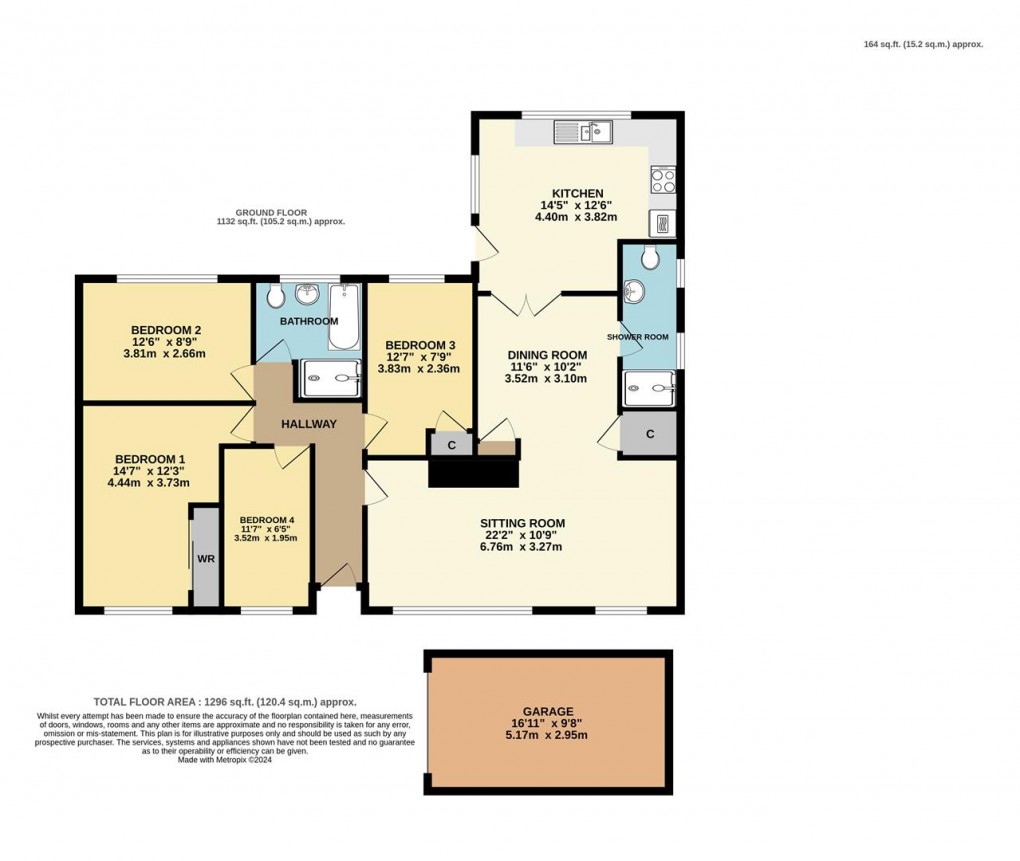Description
- DETACHED 4 BEDROOM BUNGALOW
- CONTEMPORARY STYLED AND WELL PRESENTED SPACIOUS ACCOMMODATION
- BEAUTIFUL GARDENS WITH A NUMBER OF SEATING AREAS
- LARGE TIMBER DECK
- GARAGE AND PARKING FOR SEVERAL CARS
- PRETTY VIEWS ACROSS TO POLRUAN
- LOCATED IN A SOUGHT AFTER AREA AND SHORT WALK TO TOWN
- COUNCIL TAX BAND - E
- FREEHOLD
A SPACIOUS 4 BEDROOM DETACHED BUNGALOW PRESENTED IN EXCELLENT CONDITION. LOVELY LARGE GARDEN TO THE REAR, FRONT GARDEN AND GARAGE. PARKING FOR SEVERAL VEHICLES. JUST A SHORT WALK TO TOWN.
The Location
Fowey is regarded as one of the most attractive waterside communities in the county. Particularly well known as a popular sailing centre, the town has two thriving sailing clubs, a famous annual Regatta and excellent facilities for the keen yachtsman. For a small town Fowey provides a good range of shops and businesses catering for most day to day needs. The immediate area is surrounded by many miles of delightful coast and countryside much of which is in the ownership of the National Trust. Award winning restaurants, small boutique hotels, excellent public houses etc, have helped to establish Fowey as a popular, high quality, destination.
There are several excellent golf courses within easy reach, many world class gardens are to be found in the immediate area and the fascinating Eden Project with its futuristic biomes is just 5 miles to the north west.
There are good road links to the motorway system via the A38/A30. Railway links to London, Paddington, can be made locally at Par, and St. Austell and there are flights to London and other destinations from Newquay.
The Property
Presented in excellent condition, this lovely detached bungalow is located on a sought after residential road, close to local amenities and only a short walk to town.
With spacious accommodation and a generous sized garden to the rear, the property is currently run as a holiday let but would make a fabulous family home.
Easily maintained gardens to the front are accessed from the parking area, which has space for 4 cars and pathways lead around both sides of the property to the enclosed rear garden with recently upgraded timber decking and large lawn area. Mains gas central heating and uPVC double glazing throughout.
The Accommodation
An entrance hall opens to a lovely light and airy sitting room, with large windows facing east, allowing light to flood in. There is a wall mounted gas fire for those chillier evenings.
From the sitting room, an opening leads through to the spacious dining room with useful storage cupboard and a door opens to a recently fitted shower room, complete with WC and wash basin.
Accessed from the dining room and with a door to the rear patio, the kitchen is generous in size with a window overlooking the lovely rear garden. There is a range of base and wall units with ample work surface over, space and plumbing for washing machine and dishwasher, 2 oven cooker, 4 ring gas hob and space for fridge freezer.
From the entrance hall, doors lead to all bedrooms and the bathroom. The principal bedroom has a window to the front elevation and side elevation, allowing for plenty of light. There is a large built in wardrobe with hanging space and cupboards, useful for storage. A further double bedroom is located to the rear of the property with window to the rear garden. A further twin bedroom has window overlooking the rear garden with built in cupboard and a single bedroom has a window to the front elevation.
A stylish family sized bathroom has been recently upgraded and offers panelled bath with separate large shower enclosure, WC and wash hand basin, tiled walls and floor.
NOTE - Contents may be available by separate negotiation.
Outside
Approached directly from Vicarage Meadow, there is a paved parking area which can fit up to 4 vehicles and access to the single garage. Steps lead up through the easily maintained garden laid with gravel and housing a number of mature shrubs, to the front of the property. Pathways lead around either side of the bungalow to the rear garden.
A newly laid timber deck offers a fabulous area to enjoy the afternoon and evening sun and a door leads to the kitchen. Steps lead up to a further decked area, an ideal spot for some sunbathing or al fresco dining.
The majority of the garden is laid to lawn, with mature shrubs and plants in the borders. At the top of the garden a further decked area offers an elevated space with some views over the rooftops of Fowey, to Polruan and adjoining countryside.
Council Tax Band - E
EPC Rating - C
Freehold
Viewing
Strictly by appointment with the Sole Agents: May Whetter & Grose, Estuary House, Fore Street, Fowey, Cornwall, PL23 1AH.
Tel: 01726 832299 Email: info@maywhetter.co.uk
Services
None of the services, systems or appliances at the property have been tested by the Agents.
Floorplan

EPC
To discuss this property call our Fowey branch:
Market your property
with May Whetter & Grose
Book a market appraisal for your property today. Our virtual options are still available if you prefer.
