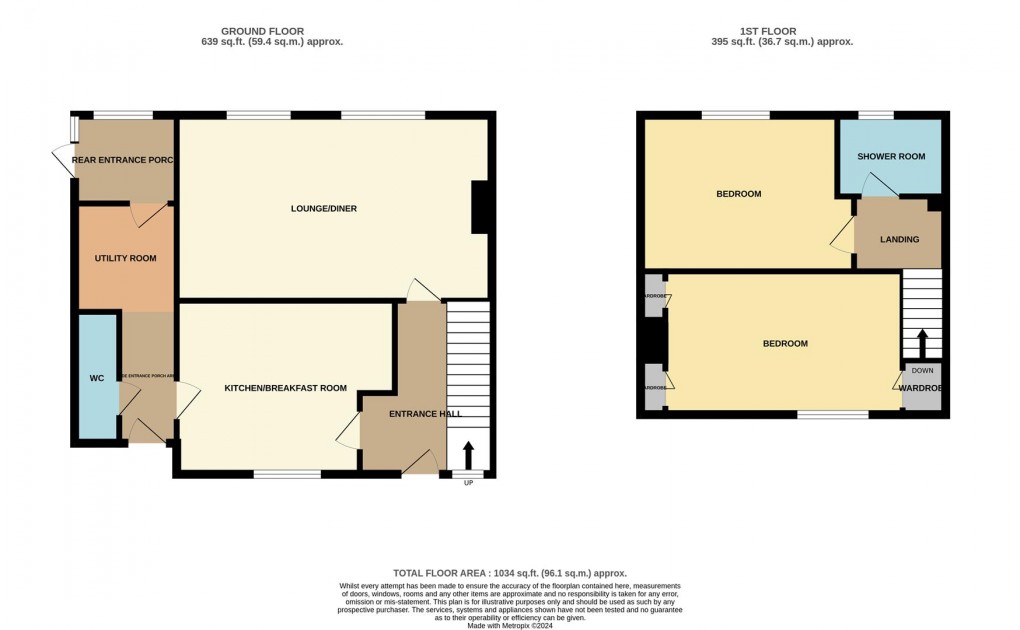Description
- Cul De Sac Location
- End Plot
- Parking
- Schools Nearby
- Local Amenities Not Far
- Need Updating
- Large Garden
- Scope& Potential To Extend
- See Agents Notes
- Mains Services
A semi detached property offered with no onward chain and set at the end of a cul-de-sac on a large plot. A two double bedroom family residence with gated driveway parking, although requiring updating and modernisation throughout, the property offers huge scope and potential. See agents notes EPC - D
Location
Boscoppa is in an area close to local junior and secondary schools which are within walking distance of the property. Situated in a convenient location for the local supermarkets, bakery and takeaways. St Austell town centre is within 1 ½ miles and offers a wide range of shopping, educational and recreational facilities. There is a mainline railway station and leisure centre together with further primary and secondary schools and supermarkets. A secondary education college is located on the outskirts of the town. The picturesque port of Charlestown and the award winning Eden Project are within a short drive. The town of Fowey is approximately 7 miles away and is well known for its restaurants and coastal walks. The Cathedral city of Truro is approximately 13 miles from the property.
Directions
Head along Boscoppa Road towards Bishop Bronescombe School, taking the right hand turn signposted Boldventure. Follow the road around to the left carry straight on to the end and the property will be on the right hand side.
Accommodation
All measurements are approximate, show maximum room dimensions and do not allow for clearance due to limited headroom.
Covered canopy entrance with part obscure glazed door and window opening through into entrance hall.
Entrance Hall
Carpeted staircase to the first floor with under stairs storage. Wall mounted radiator. Doors through to kitchen and lounge/diner.
Lounge/Diner (3.09 x 5.89 - maximum)
Two double glazed windows to the rear, one with radiator beneath. Additional radiator opposite. Focal point of raised hearth and chimney breast with bespoke storage to both sides.
Kitchen
Large double glazed window with roller blind enjoying an outlook over the front garden. Carpeted flooring and wall mounted radiator. Cupboards and worksurface. Part obscure glazed door to side entrance porch area and onto the utility/cloakroom WC. Part panel door opening into the hall.
Cloakroom/WC (1.82 x 0.90 - maximum)
Comprising low level WC and corner hand basin with fully tiled wall surround. Obscure double glazed window.
Utility Area (2.12 x 2.01)
With both power and light. Space and plumbing for white good appliances. Latched wood door with step down to rear entrance porch. Single glazed window to side.
Rear Entrance Porch Area (1.72 x 2. 00 - maximum)
Large double glazed window to rear and door out onto the garden. A useful storage area.
First Floor Landing
Doors to all upstairs rooms and access through to the loft.
Principal Bedroom (4.09 x 3.01 - maximum)
Benefitting from three sets of bi-fold doors into wardrobe storage and airing cupboard. One housing the boiler.
Bedroom (3.10 x 3.91 - maximum)
Located to the rear with large double glazed window with radiator to side.
Shower Room
Comprising low level WC, hand basin and shower cubicle. Finished with a fully tiled wall surround with decorative inserts. Heated towel rail. Obscure double glazed window with roller blind.
Outside
Double gated entrance into driveway with parking for numerous vehicles.
The front has a well stocked mature garden, to the far side there is a large open garden area with an array of plants and shrubbery.
Tucked into the corner is an outbuilding.
The garden sweeps around to the rear with a further array of plants, shrubs and mature planting.
Agents Notes
Further potential to extend or create an additional dwelling.
There is a 25% uplift clause valid for a period of 10 years in place for any additional dwelling, whether attached or detached. If a potential buyer wishes to just extend the property to create a garage or further living accommodation for the property there will be no uplift clause.
Council Tax Band - A
Floorplan

EPC
To discuss this property call our St Austell branch:
01726 73501
or request a viewing
NB. This is just a request, and it's not confirmed until such time that we contact you.
Market your property
with May Whetter & Grose
Book a market appraisal for your property today. Our virtual options are still available if you prefer.
