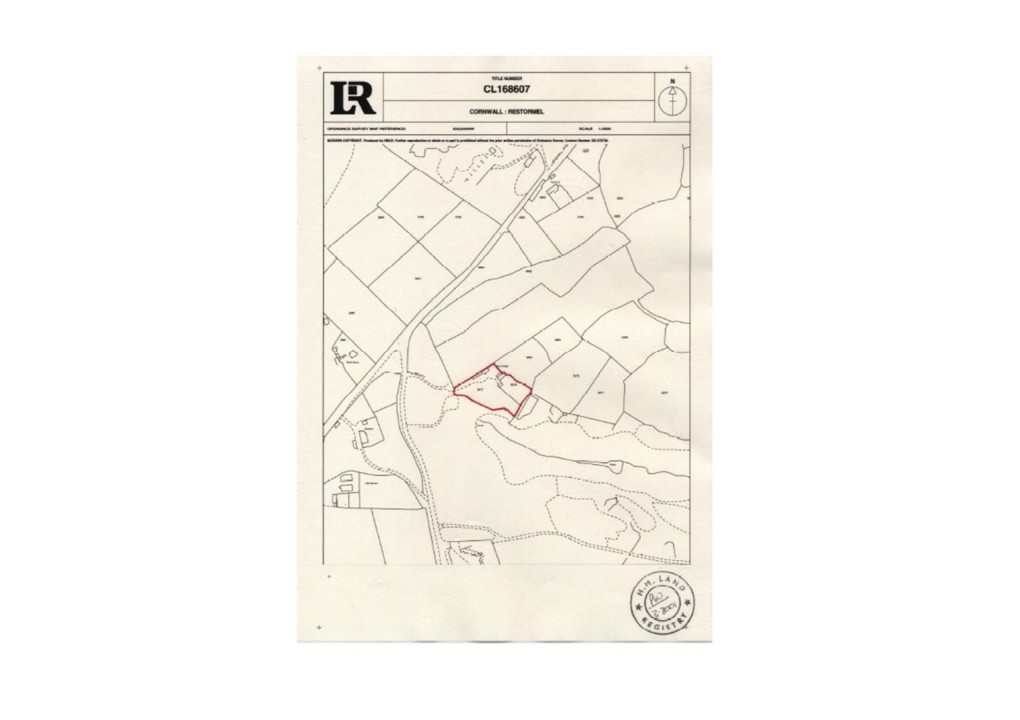Description
- SET IN APPROXIMATELY 0.9 OF AN ACRE
- DETACHED COTTAGE
- IN NEED OF RENOVATION
- RURAL LOCATION EDGE OF TRETHURGY VILLAGE
- SCOPE AND POTENTIAL
- DISUSED FORMER OUTBUILDINGS
- VIEWS
- EASY REACH OF A391
- CHECK WITH MORTGAGE LENDERS
- BLOCK VIEWINGS SEE AGENTS NOTES
*** CALL OR EMAIL FOR OPEN HOUSE VIEWING DAYS *** Set in a quiet peaceful setting within approximately just under an acre of open surroundings with some disused outbuildings is Grey Cottage. Offered with no onward chain, currently internally living space of two reception rooms, downstairs bathroom, kitchen and two bedrooms to the first floor, from where you can also enjoy some far reaching countryside and coastal views. Viewing is highly recommended to appreciate its fabulous tucked away position and scope and potential this charming cottage has to offer. EPC - F
Location
Trethurgy is a popular Hamlet situated within close proximity to the Eden Project. There are walks within easy reach of the property, including the clay trails, and a Tor. St Austell town centre is situated approximately 3 miles away and offers a mainline railway station and leisure centre together with primary and secondary schools and supermarkets. The picturesque port of Charlestown and the award winning Eden Project are not far. The town of Fowey is approximately 8 miles away and is well known for its restaurants and coastal walks. The Cathedral city of Truro is approximately 17 miles from the property.
Directions
From the A391 head up towards St Austell Enterprise Park, at the third roundabout turn right sign posted Trethurgy. Head up across the top of the hill where you will enjoy the far reaching breath taking views across St Austell Bay, carry straight on heading toward Trethurgy taking the right hand junction signposted Bethel. Immediately past this junction you will see double metal cattle style gates on your left and hard standing area. There is a lane which leads down to the cottage. A board will be erected at the top of the lane.
Accommodation
All measurements are approximate, show maximum room dimensions and do not allow for clearance due to limited headroom.
Part obscure double glazed panel door opening through into entrance hall.
Entrance Hall
Access to both reception rooms and stair case leading to the first floor.
Reception Room One (3.18 x 3.78 plus recesses either side of chimney b)
Exposed beam ceilings and ornate period tiled fire place surround, hearth and back drop. Wood glazed door opens into Upvc Conservatory/Porch.
Conservatory/Porch (3.58 x 1.82)
Enjoying the fabulous far reaching views.
Reception Room Two (2.51 x 3.70 - max)
Double glazed window with deep display sill to the front. Further picture glazed window to the side.
Rear entrance hall area with double doors into airing cupboard.
Bathroom (2.84 x 2.68 - max)
Comprising white suite of low level WC, hand basin and bath. Part tiled wall surround. Obscure double glazed window.
Kitchen (2.58 x 2.68 - max)
Double glazed window to the rear. Stainless steel sink and drainer. Stair case with under stairs storage, the stair case leads to the first floor.
Bedroom (3.19 x 3.73)
Low level double glazed window with deep display sill enjoying the views.
Bedroom (2.14 widening to 2.93 x 3.73)
Double glazed window with deep display sill enjoying the wonderful views.
Outside
Set with just under an acre of open land and woodlands which has been partially cleared.
To the side of the cottage there is a dry store and behind on the lane leading to the property are various disused outbuildings.
Council Tax Band - C
Broadband and Mobile Coverage
Please visit Ofcom broadband and mobile coverage checker to check mobile and broadband coverage.
Services
None of the services, systems or appliances at the property have been tested by the Agents.
Viewings
VIEWINGS WILL BE OPEN HOUSE ON FRIDAY 4th AND SATURDAY 5th OF THIS WEEK
PLEASE CALL OR EMAIL TO BOOK YOUR SLOT
Strictly by appointment with the Sole Agents: May Whetter & Grose, Bayview House, St Austell Enterprise Park, Treverbyn Road, Carclaze, PL25 4EJ
Tel: 01726 73501 Email: sales@maywhetter.co.uk
Floorplan

EPC
To discuss this property call our St Austell branch:
01726 73501
or request a viewing
NB. This is just a request, and it's not confirmed until such time that we contact you.
Market your property
with May Whetter & Grose
Book a market appraisal for your property today. Our virtual options are still available if you prefer.
