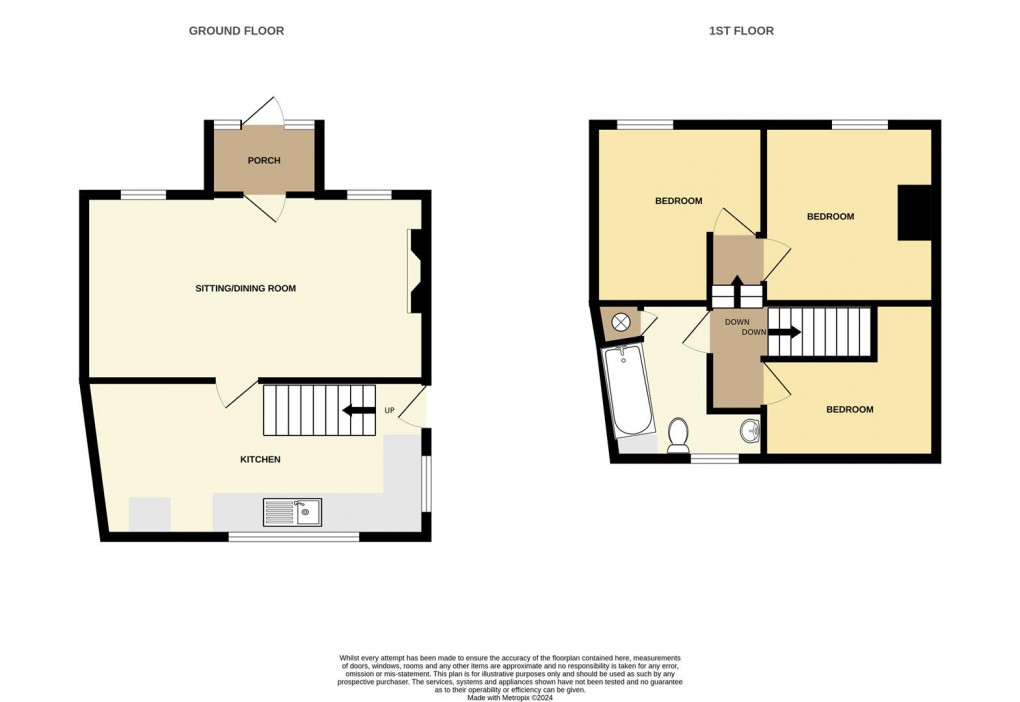Description
- No Chain
- Far Reaching Views
- Character
- Garage & Off Road Parking
- Tiered Rea Garden
- Lounge Diner
- Kitchen Breakfast Room
- Bus Route
A charming detached character cottage enjoying far reaching sunny aspect views. Offering parking and garage, both front and rear gardens, deceptively spacious and offered with no onward chain. A viewing is highly recommended to appreciate its convenient position, outlook and size. EPC - E
Location
The property is a short distance from St Mewan School and St Stephen School. St Austell town centre is within walking distance of the property and offers a wide range of shopping, educational and recreational facilities. There is a mainline railway station and leisure centre together with primary and secondary schools and supermarkets. The picturesque port of Charlestown and the award winning Eden Project are within a short drive. The town of Fowey is approximately 8 miles away and is well known for its restaurants and coastal walks. The Cathedral city of Truro is approximately 13 miles from the property.
Directions
From St Austell head out towards St Stephens, come through the village of Trewoon, past The Pyramid Pub on your right hand side. Carry along to Lanjeth and the property will appear on the right hand side opposite the turning School Hill. Please note there is a turning right onto Hornick Hill, head up and the parking and garage are located behind.
Acommodation
All measurements are approximate, show maximum room dimensions and do not allow for clearance due to limited headroom.
To the front an attractive picket fence style gateway with path leads to a Upvc double glazed door with matching side panel into entrance porch.
Entrance Porch
With tiled flooring and courtesy lighting. Wood glazed panel door through into the main living area.
Main Living Area (3.34 x 6.13)
Two double glazed windows to the front both with deep display sills, a slate stone fireplace and hearth with wood mantle and display shelving. Exposed beams. Wide arch with glazed panel door into kitchen/breakfast room.
Kitchen/Breakfast Room (2.79 x 6.76 - maximum - irregular shape)
Two double glazed windows, one to the rear and one to the side together with door leading out onto pathway. Tiled flooring. Electric wall mounted heater. The kitchen comprises a range of cream fronted wall and base units, complimented with dark strip wood laminated work surface with tiled splashback, incorporating stainless steel sink and drainer with mixer tap. Free standing and under unit space for white good appliances. Open tread staircase with handrail to the first floor landing.
First Floor Landing
Access to the loft. Doors into one bedroom and bathroom.
Bedroom (1.89 widening to 2.89 x 3.76 at maximum - l shaped)
Located to the rear, enjoying an outlook over the parking and garden from a large double glazed window. Electric heater.
Bathroom (2.79 x 1.70 widening to 2.39 please note irregular)
Finished with a white suite comprising low level WC, hand basin and tiled bath with shower over. Part tiled wall surround. Tile effect floor covering. Door opens into airing cupboard which houses the hot water cylinder. Heated towel rail. Double glazed window to rear with roller blind.
Step down with doors into further bedrooms.
Bedroom (3.15 x 3.27 - maximum)
Double glazed window with window display sill where you can sit and enjoy the far reaching views. Electric heater.
Bedroom (3.32 x 3.40 into chimney breast recess)
Also enjoying a similar outlook and similar views from a double glazed window with deep display sill. Recess either side of the chimney breast. Electric heater.
Outside
To the front of the property, set back in an elevated position behind a traditional stone built wall with an area of open lawn and an array of planting and shrubbery. Pathways lead across the front to additional seating area and down the side giving access to the kitchen door and beyond sweeping around to a rear courtyard.
The rear courtyard has an outside tap and dry store area with steps and handrail up to hard standing parking area for one/two vehicles.
Steps continue up onto the tiered rear garden, a wonderful seating area which enjoys the sun throughout the day and into the evening in a good degree of privacy, whilst enjoying some far reaching views.
At the top of the garden there is a door and window through into the garage.
Agents Notes
The property was previously rented and was regularly maintained. The property has an oil tank which has been disconnected and there is a septic tank drainage system with pump station.
Council Tax Band - C
Floorplan

EPC
To discuss this property call our St Austell branch:
Market your property
with May Whetter & Grose
Book a market appraisal for your property today. Our virtual options are still available if you prefer.
